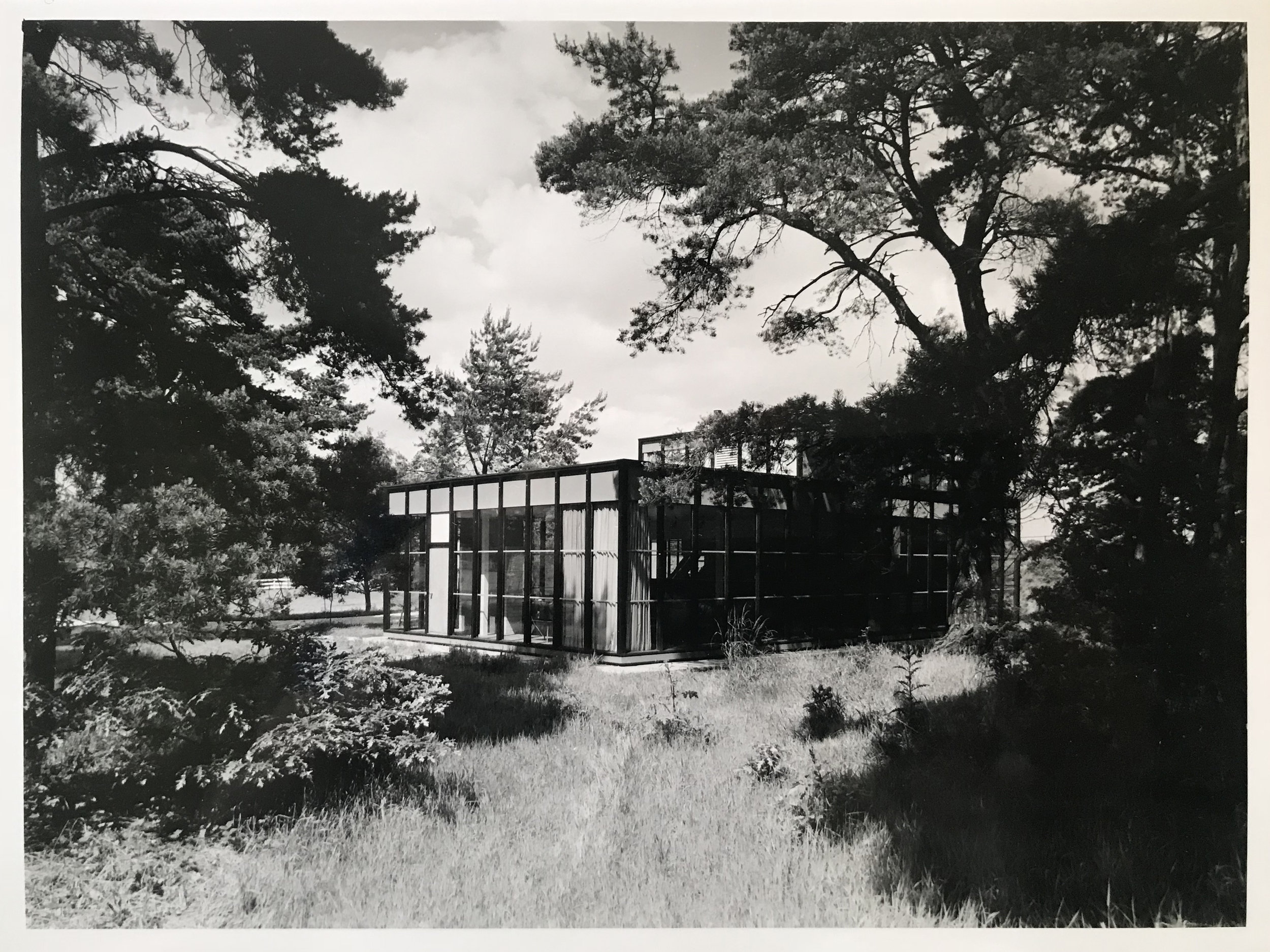We are engaging with the community this week on an exciting sustainable housing project we have developed with DCH Consulting Ltd and Newell Edwards transport consultants.
The proposals for the infill site at the centre of Hatfield Woodhouse would deliver over 100 affordable houses and a new convenience store - providing key amenities the village is in need of and enhancing the offer for residents.
This short video explains some of the benefits of the design; introducing more public green open space, a continued building line with tree lined frontage and a new shop next to the school at the heart of the village - creating a safer and better connected local community.
Sunday Times Feature
We recently heard from The Times’ PR Executive that they have featured an NCA project in their property supplement, Bricks & Mortar. The project is our contemporary kitchen extension built by Yourhome Construction Ltd with glazing by Apropos, in High Ackworth, Pontefract. Interesting article about the benefits of extending, with advice on permitted development;
https://www.thetimes.co.uk/article/house-extensions-how-to-add-space-without-the-hassle-tsqxqckvt
Mid Century Modernism
Feeling incredibly privileged to be working on the restoration of Architect Gordon Stephenson’s own home that he designed for himself early in his career almost 50 years ago and which at the time was featured in national publications as pictured. Incredibly, Gordon is still a practicing chartered Architect in Doncaster at 93 years old and once worked as an Architect for London County Council. The house is now under proud ownership of a colleague I once worked with at a Doncaster based Architect practice who wants to refurbish the home and bring back some of the original charm and design intent. Speaking with Gordon he explained he was inspired by Mies Van Der Rohe and other masters of mid-century modernism. The house was conceived as a glass box with views on all sides to the surrounding mature trees, remnants of a plantation on the former ‘Old Gravel Pit’, now Parkwood Rise in Barnby Dun which Gordon penned the masterplan for. Passionate about design and resolving technical detail, Gordon recalled he specified a timber treatment from Germany to protect the timber façade and sourced chairs to match the minimal interior by Gio Diponti, an Italian Architect and furniture designer. The house is a real hidden treasure in Doncaster that we are looking forward to restoring and preserving.
Cantley Community Library
This is our vision for a re-imagined Cantley Community Library. We have been working with the amazing volunteers at the centre to develop proposals to attract funding, after a successful lottery grant for community training programmes in the building. The design takes it's cue from the wooded backdrop, with an exposed timber frame and contemporary joinery featuring suspended shelving. Externally the cedar shingles and modern lighting scheme will create a warm and inviting landmark - a beacon for good in the community.
Zinc, Cedar & Glass
We recently received planning permission for this modern zinc, glass and cedar clad extension in Bessacarr. The new bespoke kitchen will feature birch ply units with polished concrete worktops and floor. Intelligent LED profiles recessed into raft ceilings will light the kitchen and vaulted bedroom above, which through the apex glazing has views over the cedar clad garage with sedum green roof. The garden will be landscaped with contemporary planting and a central amphitheatre style seating area which will catch the sun throughout the day. We are now talking to specialist suppliers and installers to develop the construction details and working with an engineer to integrate the steel frame in our working 3D model to allow setting out on site.
White Oak Studio
Our Architect's Studio is nearing completion and we will soon be able to share the finished results with everyone. The strong lines of white oak cladding and corten planters create a dramatic scene in the garden, cutting through the snow with ease. Next week our carpenter joiner is fitting the birch ply bookcase and storage units with integrated intelligent lighting. The natural wood and glass material palate will compliment the polished concrete heated floors - ideal for this beautiful but brisk weather!
Danish PassivHaus
Concept design stage complete for this Danish Passivhaus in Belton, featuring an oak clad contemporary dormer cutting through a zinc roof with extended eaves. The structure utilises a glulam timber portal frame and the home has a heat recovery system ensuring very low running costs and an efficient energy footprint







